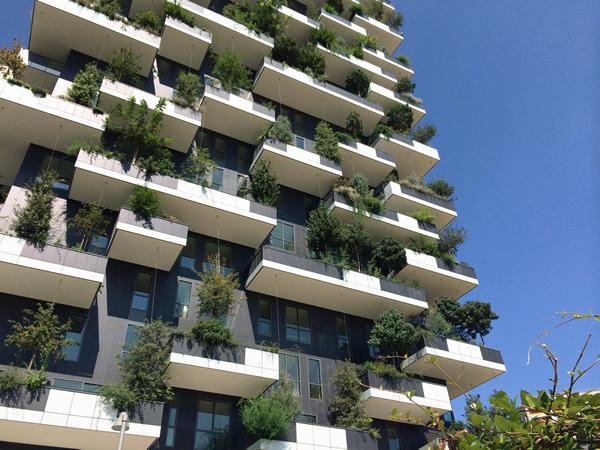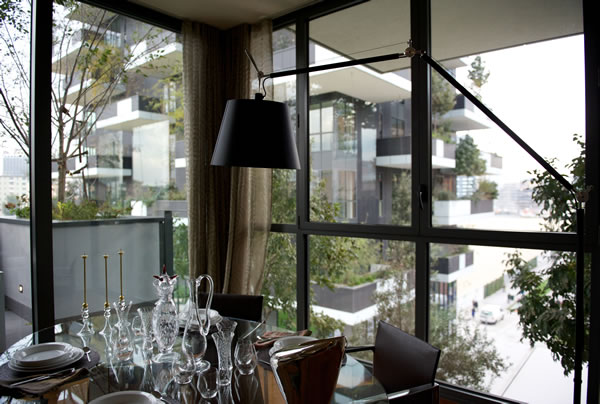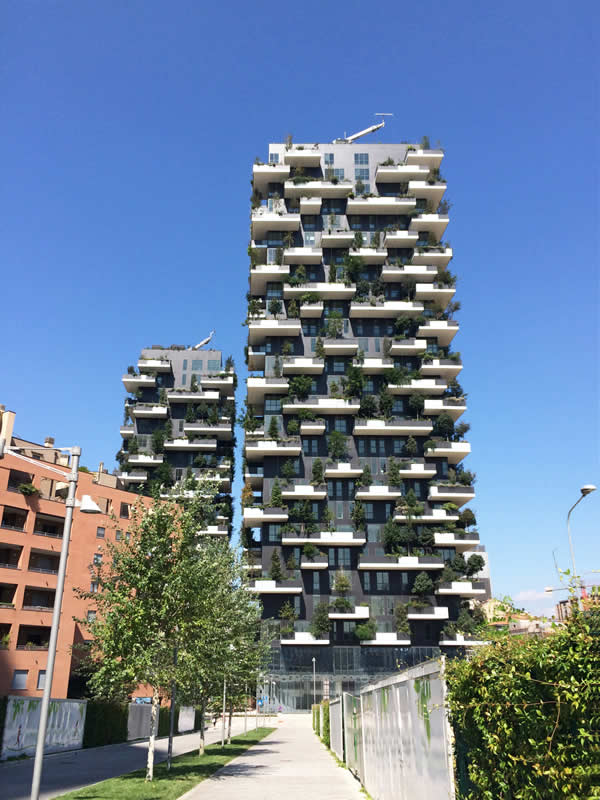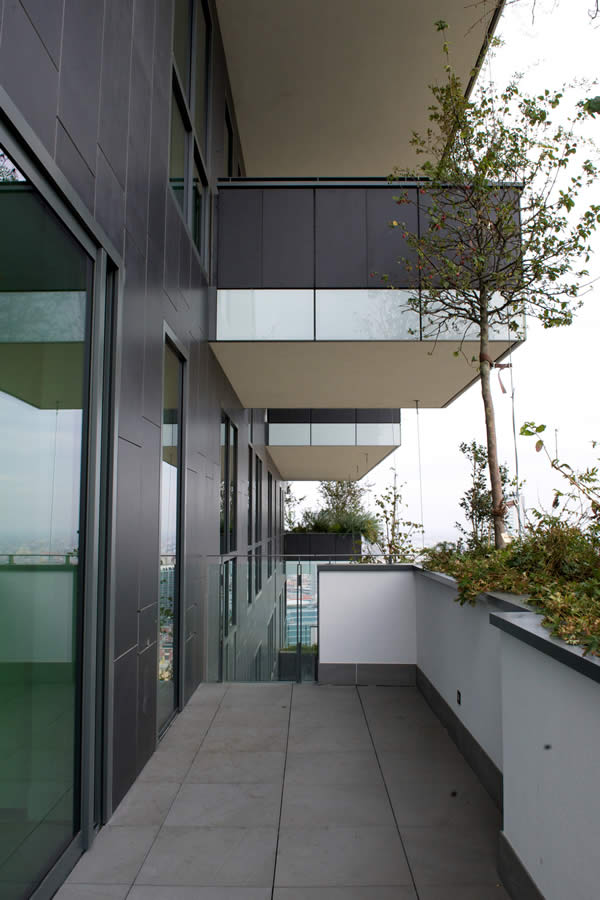
There are buildings which inspire city planners all over the world. The “Torre E” and “Torre D” high-rises, which together form the “Bosco Verticale” ensemble in the centre of Milan, are among them.
Around 900 trees and several thousand shrubs were planted on terraces and balconies in the two high-rise residential buildings according to the plans by architect Stefano Boeri.
They form a “vertical forest” as the planner himself describes it. Large, easy to use windows and balcony doors equipped with the robust “Roto AL” brand hardware allow the residents of the building to enjoy this greenery to the fullest.

If grey reinforced concrete blocks with few qualities which invite people to relax or spend time there are the first thing to come to mind when you think of the phrases urban development and urban densification, you should take a closer look at the innovative project in Italy’s northern city.
When combined, the 110 metre high “Torre E” and the 76 metre high “Torre D” have created around 50,000 square metres of living space, surrounded by almost 10,000 square metres of “forest”. Together with the surrounding green spaces, the plants on the balconies and terraces make an important contribution to the biodiversity of the city.
Evidence has shown that planting greenery on the high-rise buildings has provided new habitats for numerous species of birds and inserts.
The residents of the modern apartments enjoy the advantages of the unusual greenery: measurements have proven that the plants absorb dust and noise from the street and create a pleasant climate in the rooms and on the balconies.

Merging of indoors and outdoors
A high-quality aluminium and glass façade with narrow profile views and large glass surfaces ensures that passers-by and homeowners alike can focus their gaze exclusively on the “Urban Gardening”.
More than 500 window sashes from the “NC 65 STH” series produced by Italian manufacturer Metra were integrated into it as a block structure, which remains a subtle feature in the background with its delicate window frame profiles.
When viewed from inside, the large balcony doors with a sash height of up to 3000 mm offer an unimpeded view of the plants on the resident’ own balcony, as well as those of the neighbouring building.

Modern design, robust materials, convenient operation
The façade builder used the “Roto AL” hardware system for convenient operation of the turn-only and Tilt&Turn sashes. Roto Object Business developed a customised hardware solution with an overlying hinge side for the construction project.
The range of hardware has a modular design and can be used for windows of all opening types and virtually all shapes. An element can take on considerable dimensions: between 180 and 1600 mm wide and between 405 and 3000 mm high depending on the opening type.
A sash can weigh up to 300 kg. Thanks to the high-quality materials used to manufacture the hardware and additional components, the residents of the “Bosco Verticale” can use their highly heat-insulating and sound-insulating windows safely and conveniently over the long term. Modern living in a vertical forest – first-class windows make it possible.
Construction sign
Builder: HINES Italia Srl, Milan
Architect: Studio Boeri, Milan
Façade construction: Metra SpA, Rodengo Saiano (Brescia)
Hardware system: Roto Frank AG, Roto Object Business, Velbert

