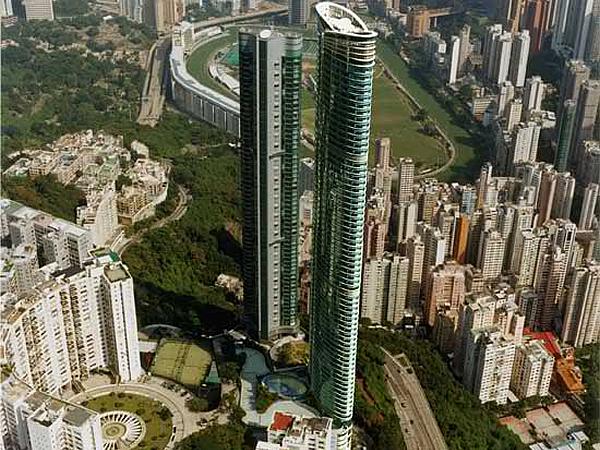Urban populations are predicted to continue rising and the demand for limited space in cities is becoming ever fiercer, meaning the value of land is also likely to be a significant issue for architects, developers and planners.
These factors are contributing to a growing architectural trend for ‘skinnyscrapers’: high-rise buildings with a very small footprint and a strickling slender and elegant design.
One of the latest ‘skinnyscraper’ projects is currently under construction in Melbourne and will be one of the world’s thinnest skyscrapers. Collins House is a residential tower which rises to 183 metres but measures just 11.8 metres in width at ground level.
Within such a compact area of land it will contain 267 one, two and three bedroom apartments as well as sub penthouses and penthouses, over 57 storeys. At the fifteenth floor, the building width expands by 4.5 metres bringing the total width to 16.3 metres.
Another, as yet unnamed, residential tower is currently being planned for Surfers Paradise. At 154 metres in height and just 12 metres in width, it would be another of the most slender ratios in the world. In this instance the tall, slim structure would be supported by an unusual ‘exoskeleton’ facade.
Outside Australia ‘skinnyscrapers’ have been growing in popularity as an answer to high population density, and subsequent high land values, in some of the world’s most crowded cities.
The New York skyline already features a number of ‘skinny’ buildings including56 Leonard with its series of staggered, irregular boxes, and One Madison Park, which is approximately 15 metres wide.
In Asia Hong Kong’s two super-thin towers, Highcliff and The Summit, have already been nicknamed ‘The Chopsticks’. Following the iconic Shard building in London, which CoxGomyl were proud to provide bespoke facade access solutions for, architects Renzo Piano are now working on plans for a ‘Skinny Shard’.
The innovative design and cutting-edge engineering involved in projects such as these are likely to present a number of challenges for facade access. These might include limited roof space for a traditional BMU, manoeuvring in and around tight spaces and angles and navigating curved or sloping surfaces.
With over 50 years’ experience CoxGomyl can provide numerous combinations of standard and bespoke systems to deliver a comprehensive facade access solution that ensures the most unique buildings can be kept in the pristine condition the architects envisioned and which the tenants will demand.
Speak with a member of our sales team for detailed, tailored solutions utilising our extensive library of design options and expertise.


