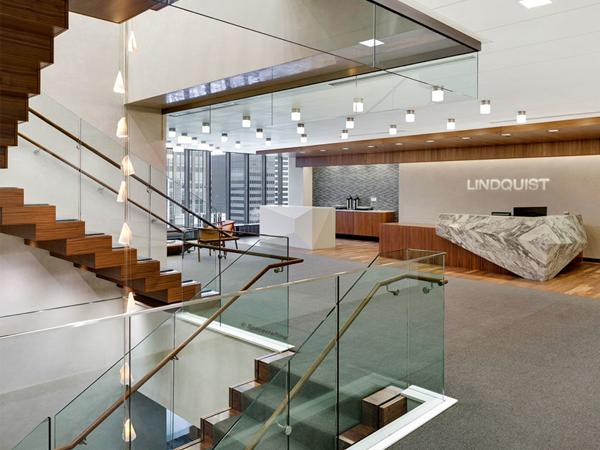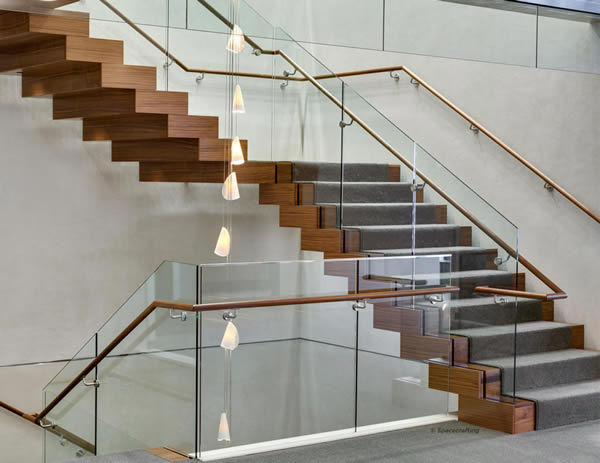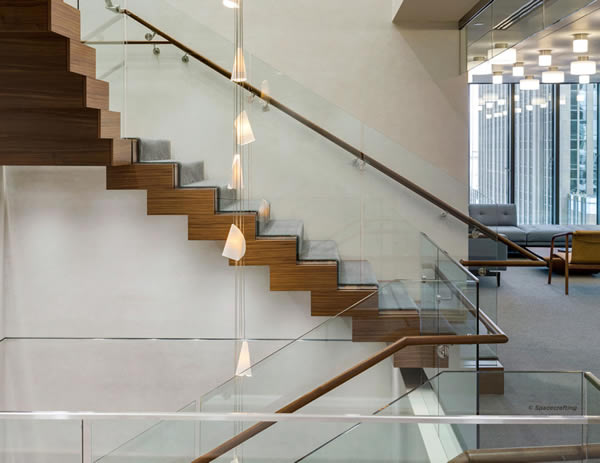
Forsaking the old-school tradition of dark, dimly lit office space, the law firm of Lindquist & Vennum, located in downtown Minneapolis, MN, redesigned its 81,000 sq. ft. corporate office in the IDS Center with the modern workforce in mind.
Surrounded by floor-to-ceiling windows, decked with modern art and absent of corner offices, it is truly unique among its peers. Central to the illuminated theme is the grand floating spiral staircase with custom glass railing that links the office’s three floors.
Credit for the overall design of the floating glass staircase goes to the architects at Plaad LLC, in collaboration with Yellow Dog Studios, with Greiner Construction as the general contractor. The custom railing design and installation, however, was a collaborative effort between SC Railing and the glazier, Empirehouse.

Initially conceived as a standard, shoe mounted glass railing system hidden within the floating stair treads, the final product was engineered as a custom steel pressure plate system.
Working with the glazier from the beginning of the project, SC Railing conducted multiple site visits throughout construction to ensure the railings not only met the architects’ design intent and fit the stair threads, but complied with glass railing loading requirements.
The stair railing system had complex geometry and very little tolerance. The glazier used a total station measuring system providing a precise 3D CAD layout of the as-built stairs to ensure a proper fit of this innovative system.

SC Railing’s project management and engineering teams worked diligently to develop a pressure plate system consisting of a 3/8” nylon – 1 ¼” steel – 3/8” nylon block assembly between the glass and stair stringer.
A 3/8” thick nylon and 3/8” thick steel pressure plate, mimicking the same profile and cut as the stringer, finished off the exterior of the pressure plate assembly. The final assembly is fastened together with three 3/8” stud welds per tread.
SC Railing’s Track Rail system with aluminum base shoe, and ½” clear tempered glass was anchored to a steel tube via stud weld on balcony overlooks. Stainless steel thru-glass standoffs attached a custom walnut handrail to ½” clear tempered glass on both the stairs and overlooks.
Teamwork throughout this entire project was imperative to achieving the final result. SC Railing Company worked with Empirehouse on the custom glass railing system for the floating staircase. The glass was manufactured by OldCastle Building Envelope.
Photo: ©Spacecrafting
Click Here for more photos, and project information!

