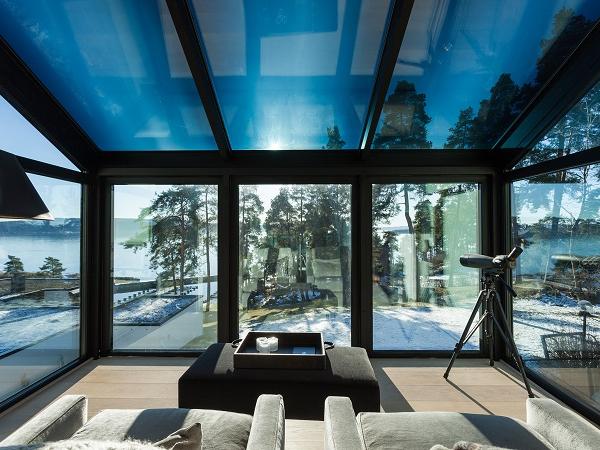
It is one of the very first private building projects fitted with SageGlass® dynamic sun shading glass in the roof area.
This allowed a transparent living space that can be used all year round, with glare protection and sun shading irrespective of the wind conditions by means of electrochromic function glazing.
In Fürstlia, a residential area on the Snarøya peninsula to the west of Oslo, a conservatory is desirable. The breathtaking views of wooded islands and river banks and the sunset over the Oslofjord inspire clients to extend their homes with a transparent living space that can be used all year round.
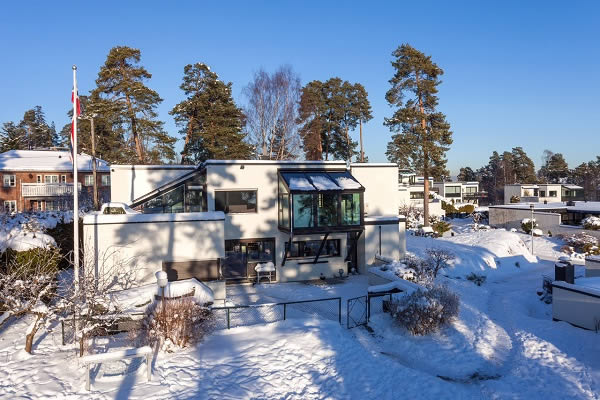
Climate-related planning parameters
The region around Oslo is situated on the same latitude as Alaska, albeit with a more moderate climate due to the influence of the Gulf stream. Nevertheless, it is only between May and September that the average temperature reaches double figures.
Extreme temperatures above and below freezing are possible all year round and a maximum of ten days of precipitation per month guarantees many hours of sunshine throughout the year. Added to these factors are also the increased wind loads typical of coastal areas.
When searching for a comfortable balance between thermal insulation, sun shading, wind loads and unrestricted views, these types of climate conditions used to pose real problems for conservatory designs and could not be completely resolved with technology.
Highly insulated frame profiles in conjunction with triple insulating glazing have now fully overcome the problem of energy losses. The situation is somewhat different for sun shading.
Previously, the only effective solution was external sun shading that was controlled depending on the wind conditions and temperature. However, when extended, this type of sun shading restricts the view, can only be used up to certain wind forces and also has to be suitable in the event of snow loads.
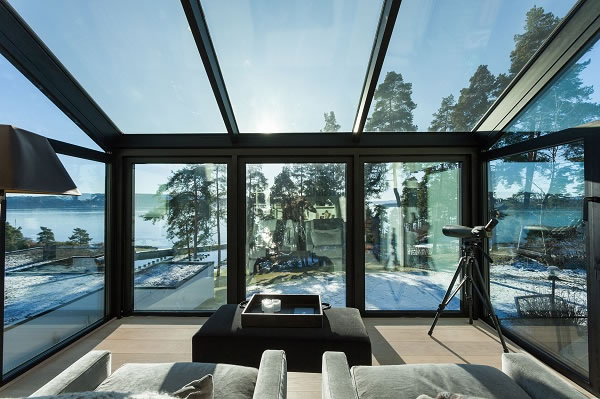
High-tech reconstruction
For their private home in Fürstlia, the clients were won over by the benefits of self-tinting function glazing units for the mono-pitch roof of their conservatory. Through their collaboration with Saint-Gobain, Schüco offers the electrochromic coated SageGlass® for selected door, window and façade systems (for more technical information, see the info box).
The façade specialists Glassteam AS combined this innovative sun shading solution with the Schüco CMC 50 conservatory system, which boasts excellent structural values and outstanding thermal properties, making it the ideal construction to accommodate the triple insulating glass units.
Due to strict local building regulations, the new conservatory had to perfectly match the dimensions and construction type of the conservatory that was previously located on the first floor of the house.
The wide range of components on offer within the Schüco CMC 50 system enabled, for example, the load to be transferred via supporting pillars running diagonally across the external wall of the main house.
The integration of a complex floor construction with heating was carried out after the profile construction was mounted and the glazing inserted.
Due to the heavy weight of the triple glazing units and the location of the conservatory on the first floor, the façade fabricator used a crane for the glazing. It was therefore possible to install the high-quality, custom-made multi-functional glass quickly, safely and without any damage.
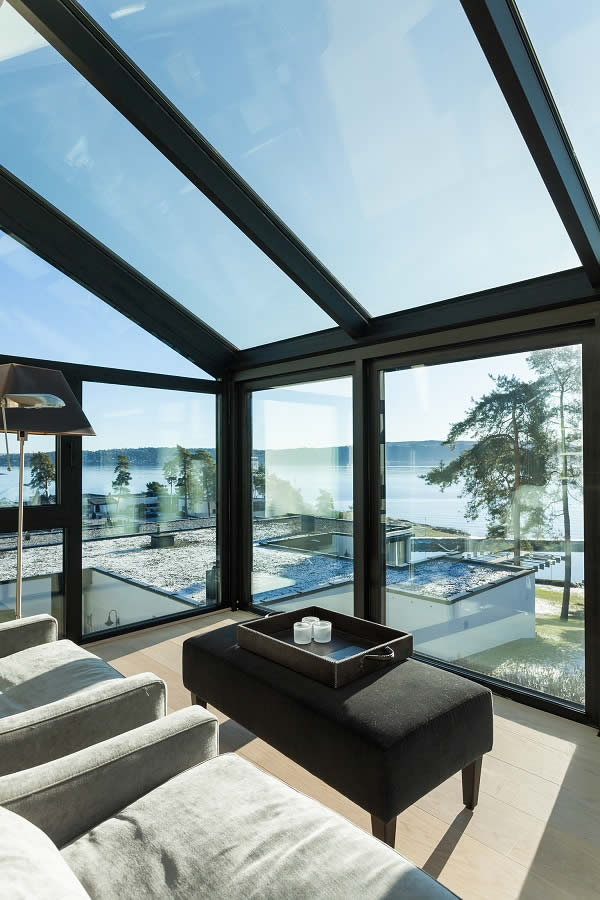
Unrivalled comfort and utility value
“It is a high-end solution,” confirms Henrik Søgaard Karlsen, developer and production manager at Glassteam AS. It is unrivalled in terms of benefits, especially in regions with strong winds: “For safety reasons, external sun shading controlled by sensors must remain retracted once certain wind speeds have been reached and in the event of snowfall,” explains Karlsen “and hence on sunny yet windy days – of which there are many in this and other coastal regions – screening and sun shading is not possible with conventional systems, or only to a limited extent. With the solution created here, there are no restrictions on sun shading – come rain or snow.”
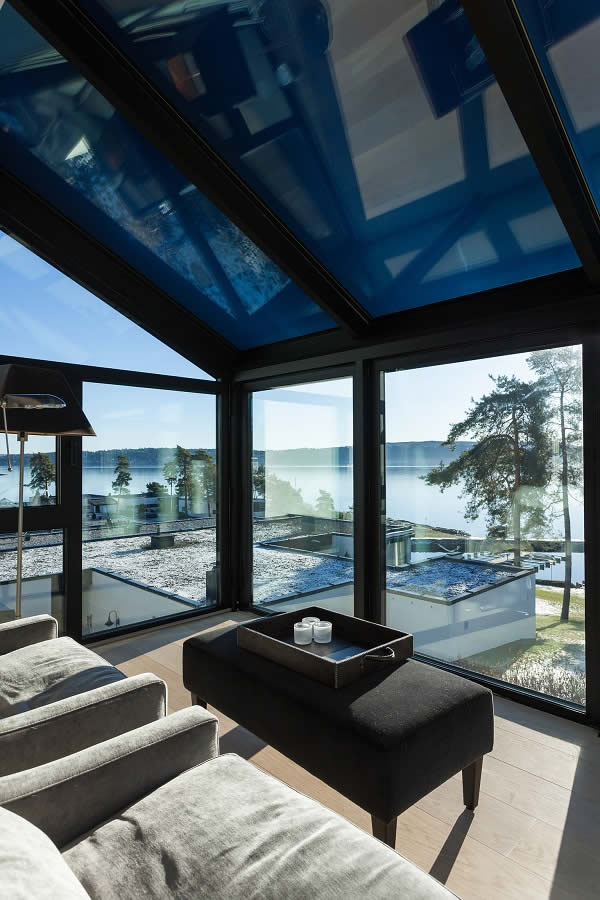
Comfortable all year round
Those wishing to use a conservatory throughout the year as an extension to their living space require the temperature in the conservatory to remain within a comfortable range. That means between 18 °C and 21 °C during hot periods and a maximum of 27 °C during colder periods.
The combination of the highly insulated profile system and the triple insulating glass (mono-pitch roof with SageGlass®) allowed this climate profile to be achieved reliably – without hindering the view to the outside and without air conditioning. In terms of thermal insulation, the movement of air near the glazing known as “creeping cold” is eliminated.
The clients in Fürstlia are now also able to light their new conservatory using candles, which used to flicker and were often blown out by the air movements in the old conservatory. Moreover, there was no need for thermal separation between the main house and the conservatory – thermally, the new room with a view is integrated seamlessly into the living area.
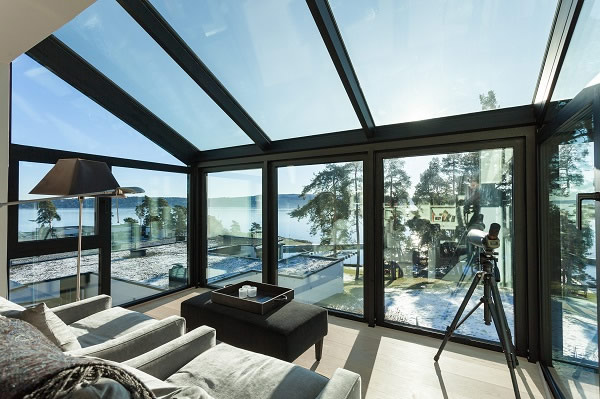
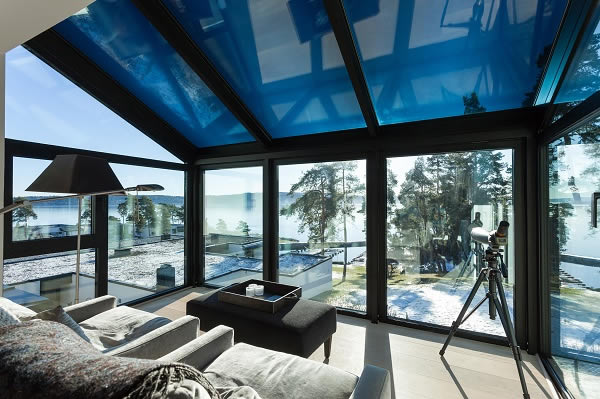
Project details
Project title: Private conservatory in Oslo, Norway
Design, fabrication/installation: Glassteam AS, Sellebakk, Norway
Completion: December 2015
Schüco products in the building
Schüco CMC 50 conservatory system with SageGlass® Blue sloped glazing
Schüco AWS 75.SI window systems
Special features: Triple insulating glass units with thermal insulation coating, integrated laminated safety glass made from 2 x TSG, warm edge spacers and krypton gas filling; three glass units with electrochromic SageGlass® Blue in the overhead area.
Two Schüco AWS 75.SI bottom-hung vents integrated at the side for manual ventilation.

