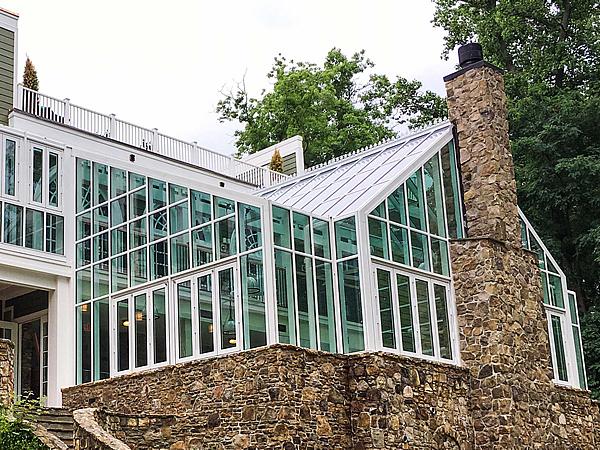
So many people and not enough room! This seemed to be Goodstone Inn and Restaurants big dilemma, which led them to seeking out a solution. They wanted to increase the space in their dining and reception area, while also adding a unique feature to their existing structure. What did they do? They sought out Solar Innovations®, the leader in custom glass structures.
Solution
Nothing adds more space than a Solar Innovations® structure. Together with their architect, Clint Good Architects, a Solar project manager, they decided on a custom 2-story straight-eave lean-to conservatory with integrated folding glass walls. The conservatory consisted of 2 gable ends, one dormer with another gable end and one straight eave, lean-to extension with a gable end.
The thermally insulated glazing is ideal for the keeping heat in during the winter months and heat out during the summer months for their sweet Virginia restaurant. The addition of the folding glass walls is another crafty way of opening up the area in warmer weather. They also add to the stunning hilltop view provided by the inn and restaurant.
Project Details
Series: SI5000 Straight-Eave, Lean-to Conservatory with Gable Ends & SI3000 Folding Glass Walls
Finish: AAMA 2603 SI Standard White
Glazing: 1” LoE 340 Tempered Insulated Glazing

