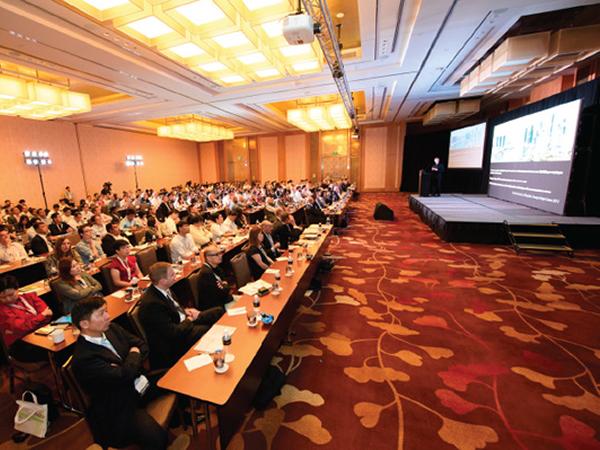
Technological disruptions in the construction sector coupled with the ever-increasing demand for building units in the region present opportunities for the industry stakeholders to spruce up their competitive edge to deliver and maintain high-end projects.
Zak World of Façades through its 36th global and 2nd Singapore edition is putting forth a focused platform for the construction industry and stakeholders of the façades value chain players.
Review: During the recent Southeast Asian Zak World of Facades event that was held in Jakarta, Indonesia in August 2017, Schüco demonstrated their commitment to sustainability and green building.
As an inaugural event, the conference was important as it gathered all the key players of building and construction into one location to have quality discussions on the future of facades.
To further strengthen this commitment in the region, Schüco proudly presents ZAK conference in Singapore, 16.11.2017.
Register now for Zak World of Façades www.facades.sg
Schüco Systems at Zak:
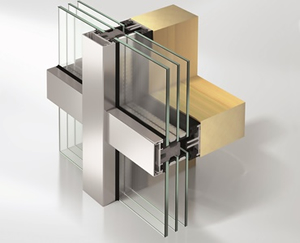
AOC 50 TI
Passive-house certification for add-on construction on steel (ST) and timber (TI) with outstanding performance characteristics
With the façades systems, skylight constructions and large vertical façades are easy to manufacture to passive house standard.
The Uf values of the system construction on steel and timber are as low as 0.8 W/(m²K) (including screw factor) and match the stringent requirements of the Passive House Institute in Darmstadt.
For triple glazing in particular, large pane dimensions can be accommodated easily for the add-on construction in terms of load transfer and screw guide owing to innovative and patented system articles.
More information: www.schueco.sg/aoc-50-ti
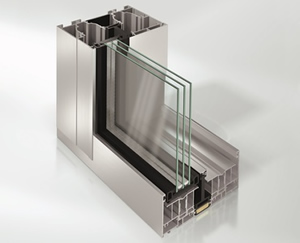
ASS 77 PD.HI
Uniform Panorama Design system for airy and transparent architecture with maximum comfort
Maximum flexibility: With optimised components, the highly thermally insulated Schüco Sliding System ASS 77 PD.HI expands the Schüco Panorama Design portfolio, which is best suited to luxury homes and large projects.
The opening 90° corner can either be designed with two further moving vents or two fixed lights. A new, flat outer frame at 90 mm in height offers additional application options for the sliding system, e.g. in renovations.
More information: www.schueco.sg/ass-77-pd-hi
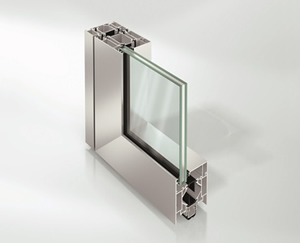
ADS 80 FR 30
The door and wall construction for multi-purpose applications, which has been tested in accordance with European standards (EN 1364 / 1634) and German standards (DIN 4102), fulfils all the requirements of fire protection classes EI30 (T30 / F30) and EW30 (G30)
The series is based on highly stable 5-chamber hollow profiles with a basic depth of 80 mm and is also suitable for generous clear openings. In conjunction with optional fittings components, tailor-made multi-purpose doors can be created to meet additional requirements for building security and automation.
More information: www.schueco.sg/ads-80-fr-30
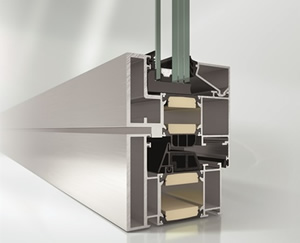
AWS 90 BR
For large projects, there are sometimes very stringent security requirements placed on windows. With the Schüco AWS 90 BR series, Schüco offers a bulletresistant system solution for class FB 4.
More information: www.schueco.sg/aws-90-br
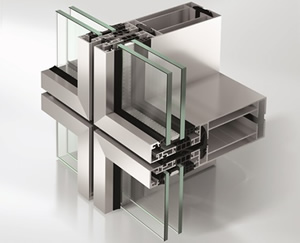
USC 65
Unitised curtain wall with high level of cost-effectiveness, functionality as well as an attractive appearance – and façade bracket for universal load connection
The design of the Schüco Façade USC 65 (Unitised System Construction) is flexible and can be fabricated efficiently.
With its all-round narrow face width of only 65 mm as well as maximum unit weights up to 500 kg, it enables large architecturally appealing façade constructions.
An additional benefit: with the façade bracket made from glass fibre-reinforced plastic, loads such as solar shading systems can be connected safety and without thermal bridges.
The approval is pending for this energy-efficient solution, which is free of condensation, on the basis of numerous tests.
More information: www.schueco.sg/usc-65

