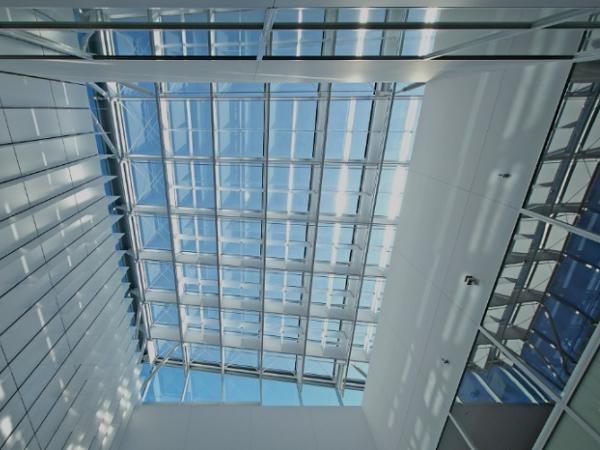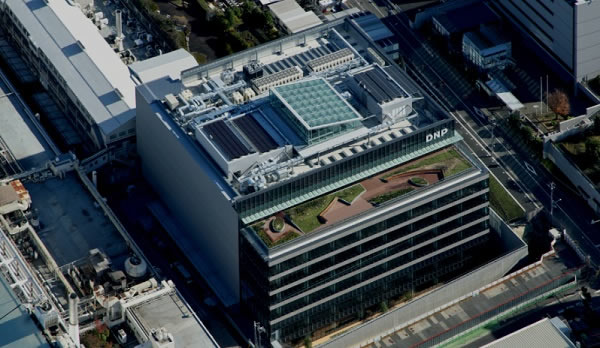
This building was completed as the first phase of redevelopment carrying out at the Dai Nippon Printing Plant in Tokyo’s Ichigaya area. All five floors above the ground are used as offices with a plant occupying the 3-storey basement.
The main feature is the skylight that admits daylight right through the 40m-deep and 12m x 12m large atrium. Because of such depth, Arup’s mission was to ensure the ground level will not resemble the dark bottom of a well through creative use of façade and lighting.
We proposed a skylight façade with simple design and structure to introduce more light into the atrium, while using louvres to diffuse the daylight to the ground.
Such effect was validated by simulations and models. Besides, additional lighting was also affixed around the rims of the beams supporting the skylight and ceiling to cancel out the shadows on the bottom part of the structural members.
With the above solutions, we successfully delivered a space gently illuminated from roof to ground as envisaged by the client.

Shape and structure
The whole skylight was sloped southwards in order to admit more light. We also lifted the whole structure by 3m from the original roof level so that light can come in from the sides as well, thanks to the fact that the building itself had not used up its maximum height allowed by the authorities.
To hide the skylight’s structural members, we came up with a grid beam structure plugged with white painted steel plates (22mm thick and 1m tall) with the pillars fixed at less obvious locations.
We also arranged louvres around the skylight to concentrate the daylight and reflect some of it on the white beams. Although there may be direct sunlight coming to the lower floors for a few hours during a hot summer day, it is acceptable as the atrium is not a working space. The client was very happy with our design not only for its lighting effect but also for its visual impact of creating an airy atmosphere.
Simulation and model validation of prism louvres
To diffuse daylight downwards, prism imprinted acrylic (lenticular) louvres were installed crosswise within the structural grids. The reflection and diffusion of light on lenticular were geometrically analysed in Grasshopper® (add-in program of Rhinoceros®).
After considering a range of products often used in optical equipment, the lenticular was selected because it went well with the changing angle of incoming sunlight.
In order to verify the results of simulation, a 1/10 scale model was prepared to test the lighting environment under the sun in summer and winter.
This physical model was also particularly useful for explaining the outcome to the client. The prism louvre has successfully created an illuminating space which would not have been felt by the users on the ground floor.
Interior design
In order to enhance the brightness of the atrium, the reflective materials were carefully selected for the wall, floor, and handrail finishes.
Also, the lenticular was installed again in the south side of the wall of the atrium to distribute daylight downwards in accordance to the angles of the light calculated in our simulation. This lenticular can be viewed from the fifth floor of the building.

