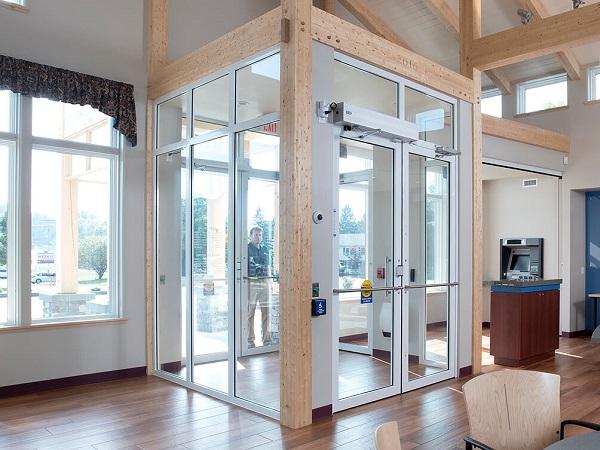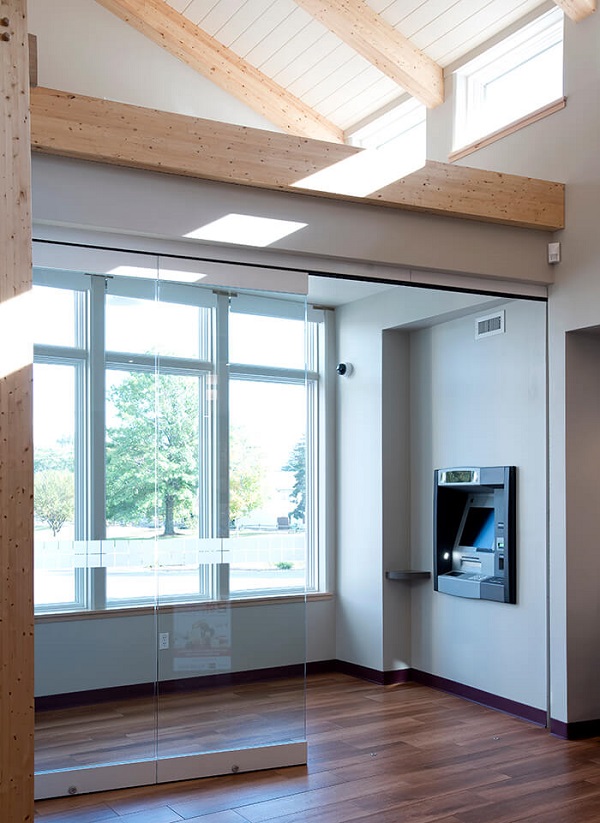
THE CHALLENGE
When designing a new branch of the Savings Bank of Walpole, Bensonwood – a custom Design|Builder based in Walpole, NH – approached Solar Innovations®.
They were in need of a manufacturer for a glazed entryway and interior dividing walls for the bank. The client wanted a building that was both sustainable and customer focused. Natural light and an open, friendly atmosphere were top priorities.
The architect required fenestration that preserves indoor temperatures. Not only does this save money, but it also reduces the environmental toll of heating and cooling. Finally, the systems needed to be safe, secure, and accessible.
THE PROCESS
Creating a Welcoming Entrance
A building’s entryway is an important design factor, as it serves as a guest’s first impression. The strong, sturdy timber posts on the building’s exterior reinforce the dependability of the bank.
In contrast, Bensonwood chose a Solar Innovations® entryway to create a light, welcoming atmosphere. The building’s bright facade is inviting, promising a friendly customer experience.
Two sets of French doors create an entryway vestibule. Curtain walls on either side of the vestibule offer more daylight into the lobby. The exterior French door system uses insulated glazing and thermally broken aluminum frames, providing comfortable indoor temperatures even during extreme weather conditions.
Solar Innovations® constructed the curtain walls with the same framing as the French doors, creating a consistent appearance with matching sightlines. The use of an entry vestibule also helps prevent outdoor temperatures from affecting indoor comfort. Thermally efficient products and designs lower heating and cooling costs and reduce the toll on our environment.

The Clear Solution
At the front of the building is an ATM vestibule for bank members’ easy access. A single terrace door allows for egress from the ATM vestibule, providing a clear flow for quick, convenient transactions.
Separating the ATM vestibule from the main lobby is a Solar Innovations® Clear Glass Wall. This operable wall has no vertical frames between panels, offering a sleek, modern glass-to-glass look. Clear Glass Walls are often used in stadiums for a clear view of the game without interruptions.
However, their contemporary appearance and ability to feature custom configurations make them ideal for a wide range of applications. The top hung Slide & Stack panels can be moved along a single track to disappear from sight when stacked in a pocket inside the wall. Clear Glass Walls are also available in Sliding and Folding operations.
When closed, the 9’ tall Clear Glass Walls at the Savings Bank of Walpole offer great security. Keyed locks are located along the bottom rails. Bolts engage into dust proof strikes within the flooring and remove the need for a distracting bottom track across the floor.
A Smooth Installation Process
Factory-direct installation takes the stress out of finalizing your project. The Solar Innovations® Install Team installed the Clear Glass Walls, French doors, and entryway. Our team can install within a six hour travel radius from our Pine Grove, Pennsylvania office. Outside of that radius, we can refer to our extensive dealer network.
THE RESULT
With the vision of Bensonwood and the products of Solar Innovations®, the Savings Bank of Walpole became a bright, welcoming space. Customers are greeted with an open, friendly atmosphere. Efficient products create a sustainable building that benefits the environment. Going to the bank just got a whole lot more enjoyable.
PROJECT LOCATION
Keene, NH
PRODUCT
SI3000C Clear Glass Wall
SI2250 French Doors & Terrace Door
SI5000 Curtain Walls
ARCHITECT
Designed & Built by Bensonwood
To learn more about Clear Glass Walls, visit solarinnovations.com/clear-glass-walls.
PHOTOGRAPHY BY JAMIE SALOMON

