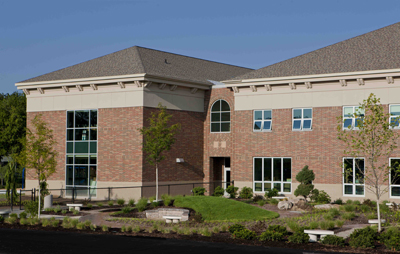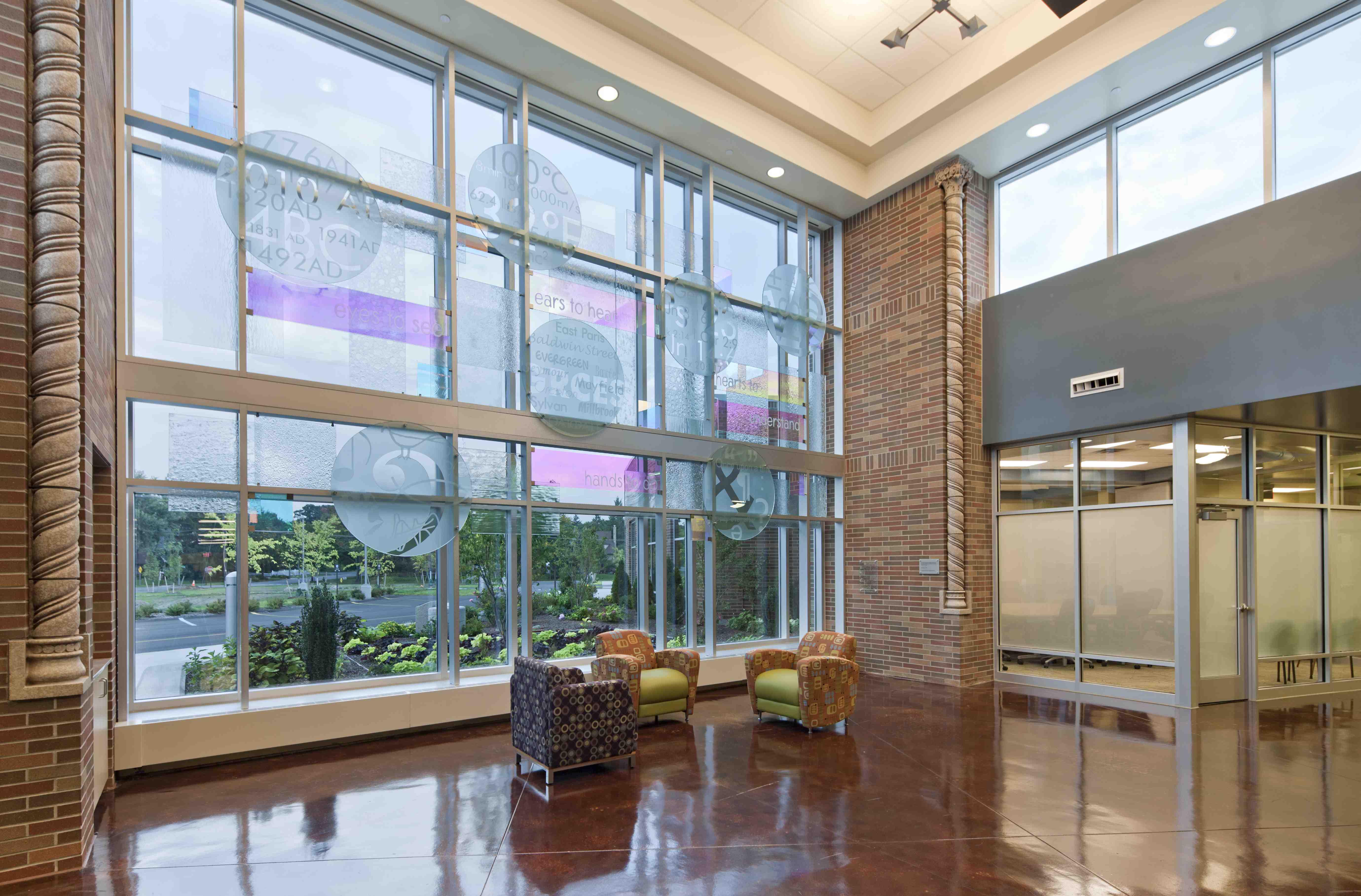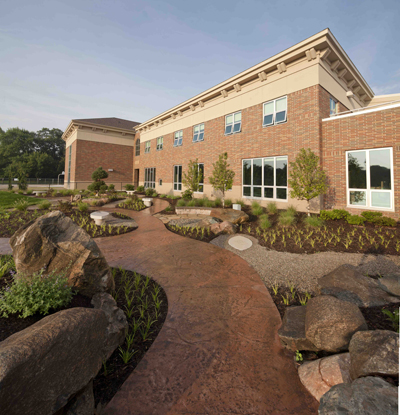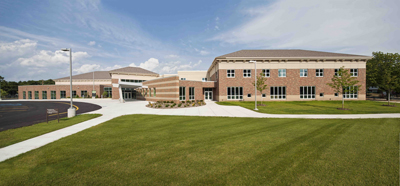Opened in September 2010, the students and staff are completing their first academic year in the new space. The 75,000-square-foot facility pools three separate, elementary schools into one, state-of-the-art building. Rather than simply replace these aging buildings, AMDG Architects, Inc. of Grand Rapids, Mich., presented an educational model that physically combines the separate facilities, while retaining the benefits of smaller classrooms. This allows students to come together for collaborative learning and community time.
The unified, elementary education facility is owned by Grand Rapids Christian Schools (GRCS), the largest private, association-governed school system in Michigan. GRCS also asked that the building design include flexibility for long-term use, sustainability and community outreach. In response, AMDG designed a sweeping, curved façade and an open lobby that encourages students to gather and interact, parents to visit and staff to meet. 
"A key design component was to visually connect the indoor learning environment to the outdoor learning spaces, including the school gardens, grounds and surrounding neighborhood," says AMDG's project coordinator, Kyle Kulpers, LEED Accredited Professional. He notes that Wausau's windows played an important part in achieving these objectives and the project's LEED certification.
Within Wausau's LEED Silver-certified manufacturing center, the Advantage by Wausau® 3250i-BHM INvent™ Series standard, 3.5-inch-deep windows were triple-glazed to ensure high thermal performance. The windows' Sungate® 500 Low-E glass from PPG Industries also helps control solar heat gain, while allowing natural light to flow through the learning spaces. The glass is Cradle to Cradle® certified, recognizing products with materials that can be endlessly recycled. The windows' aluminum framing also was manufactured with a high percentage of recycled content and finished by Linetec in a protective, clear anodize.
"Wausau's frames are slimmer than many systems. It was important to keep sightlines as clean and open as possible," says Kulpers. "We also knew we wanted operable windows that would provide students and teachers with fresh air and natural ventilation, especially since the building does not have air conditioning."
 Maximizing the opportunity for natural ventilation and daylight, glazing contractor Glass Design, Inc., of Rockford, Mich., installed 145 individual window units on GRCS' new building. Helping minimize their time on the job site, up to five window units were stacked horizontally in a single assembly. The average span was three units wide configured as fixed-over-operable. In addition to Wausau's pre-engineered, pre-glazed, carefully-packaged shipments, Glass Design's project manager, Andrew McIntyre says, "Head, sill and jamb receptors made for an easy installation."
Maximizing the opportunity for natural ventilation and daylight, glazing contractor Glass Design, Inc., of Rockford, Mich., installed 145 individual window units on GRCS' new building. Helping minimize their time on the job site, up to five window units were stacked horizontally in a single assembly. The average span was three units wide configured as fixed-over-operable. In addition to Wausau's pre-engineered, pre-glazed, carefully-packaged shipments, Glass Design's project manager, Andrew McIntyre says, "Head, sill and jamb receptors made for an easy installation."
The Glass Design team also installed Tubelite Inc.'s 400 Series curtainwall on the school's front entrance. Complementing Wausau's windows, the system's aluminum framing also was manufactured using high recycled content and finished by Linetec in clear anodize.
Selecting high-performance, durable materials with recycled content was one of several strategies implemented by AMDG and general contractor Rockford Construction to meet LEED criteria and to reduce long-term operating costs. The school's other, sustainable features include energy- and water-efficient products, environmentally-conscious landscaping and healthy, interior material choices.
Inside the building, the design themes of connection and community continue. In place of traditional classrooms, learning "pods" comprise eight classrooms, one flex-room and two team rooms all connected by one larger common space. T wo student grades share one of three pods. The building's common space was created as a core gathering area for group learning or other community activities. The pod's flex-room can be used as an additional classroom or meeting room, while the team rooms offer space for one-on-one teaching, small group activities and meetings. Interior windows visually link the pod components together.
wo student grades share one of three pods. The building's common space was created as a core gathering area for group learning or other community activities. The pod's flex-room can be used as an additional classroom or meeting room, while the team rooms offer space for one-on-one teaching, small group activities and meetings. Interior windows visually link the pod components together.
In addition to the new building, the campus also features a community park with renovated track, soccer field, tennis courts and improved playgrounds for students and neighbors, an amphitheater, and a meditation garden.
Grand Rapids Christian Elementary School; 1050 Iroquois Dr., S.E., Grand Rapids, Mich.
* Owner: Grand Rapids Christian Schools ; Grand Rapids, Mich.
* Architect: AMDG Architects, Inc.; Grand Rapids, Mich.
* Contractor: Rockford Construction; Grand Rapids, Mich.
* Glazing contractor: Glass Design, Inc.; Rockford, Mich.
* Window systems – manufacturer: Wausau Window and Wall Systems; Wausau, Wis.
* Window systems – glass: PPG Industries; Pittsburgh
* Curtainwall systems – manufacturer: Tubelite Inc.; Walker, Mich.
* Window and curtainwall systems – finisher: Linetec; Wausau, Wis.
* Photos: Bill Lindhout, courtesy of Grand Rapids Christian Schools


