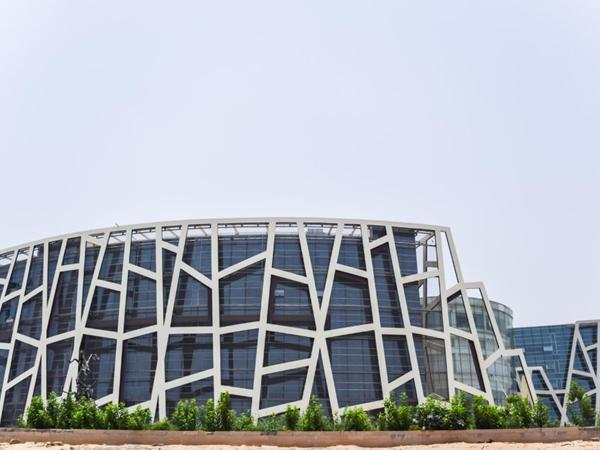
For the longest time, government buildings in India have had the notorious reputation of being lost on the concept of architectural aesthetic. Whether it had to do with protocol or inability to take the risk, whatever be the reason, creative freedom has been conspicuously missing.
Thankfully, with the emergence of a modern, rising India, today, the 'typical' public sector offices and buildings have become a thing of the past and in their place, are state-of-the-art and aesthetically superior structures.
The ONGC Corporate Office in New Delhi is among the finest examples of this new trend, and much credit is owed to Architect Hafeez Contractor and Saint-Gobain Glass for this transformation.
The ONGC office building in Delhi is LEED Platinum certified, making it not just an aesthetically classy edifice but also a green one. Known as 'Rajiv Gandhi Urja Bhavan', this circular-shaped building has been efficiently designed to use maximum natural light.
This has been done so by using energy-efficient glass and through strategic planning of three internal courtyards in each of the two building blocks. A large courtyard joins them in the center, and is covered with a fabric roof.
Each of these internal courtyards is planned in such a way that every office is, at the most, 20ft. away from natural light. The buildings are oriented East-West in order to tap the maximum amount of sunlight.
The building façade has double skin where the internal curtain wall is made of glass while the external wall is of stainless steel mesh with a steel irregular grid that also acts as a shading device.
5% of the total energy consumption of the building will be met by solar panels on the roof. It also has an earth air tunnel cooling system which helps in pre-cooling of air handling units.
The ONGC building has made extensive use of Saint-Gobain's Envision, agreen building glass that is designed to give a spectrally selective solar control performance.
It is an advanced solar control and low-E glass which comes with excellent thermal insulation properties. It is relatively more transparent than other solar control glasses, and hence helps in abundant light transmission. At the ONGC, the variant – SGG Envision IRIS (SKN 144) - was used.
The entrance of the ONGC building is via a large cone-shaped structure placed between the two office blocks. It has a lobby on the ground floor and a board room on the top floor. The total area of the building is spread over approximately 10,50,000 sq. ft., consisting of two basements, ground floor and five floors.
The courtyard in the centre serves as a recreational space for nearly 1650 employees. A portion of this central courtyard was not dug for basement so that natural plantation and fauna could flourish in the center.
The two basements can house an approximate number of 1400 cars. The barrier-free features include providing access to, movement within and around buildings for the physically challenged, setting a good example for inclusive architecture.
The ONGC building is a part of the government's Navratna project whereby selected PSUs are awarded additional financial autonomy to compete in the global markets. Backed by the expertise of Saint-Gobain and the experience of Architect Hafeez Contractor, this green building is indeed the face of a rising, shining, new India.


 You are not logged in, please sign in to view contact
You are not logged in, please sign in to view contact Info release
Info release Promotion
Promotion Building shop
Building shop Online business
Online business