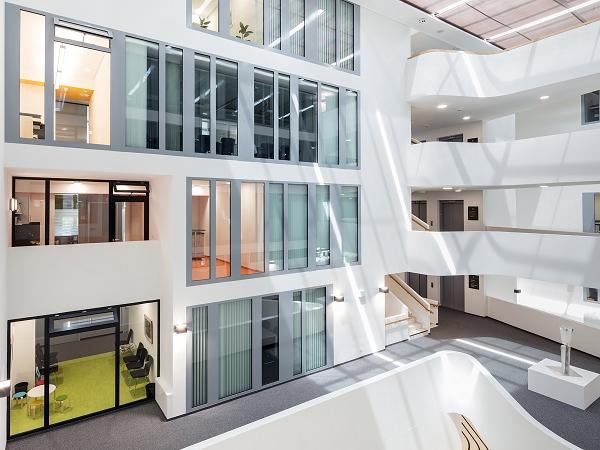
Between the historic old town of Leonberg and the city's "new town centre" a new 9,900 square metre building, which is open on three sides, has been built for the town's inhabitants and the more than 200 employees of the urban administration.
In a park-like landscape with a promenade garden, the new town hall is an urban showpiece for an attractive town with vibrant traditions and a great quality of life.
In order to provide the best possible service for citizens in a light, open atmosphere, the administration and functional areas have been brought together in a modern town hall with a clean, simple design.
Internal routes are now shorter and simpler, and access is barrier-free. The building offers increased security and a sustainable energy strategy. The centrepiece of the partially circular six-storey building complex is the atrium with a large glass roof.
The ground floor accommodates the central foyer with the reception area and info point, the council chamber that can be divided into smaller units, and rooms for the political parties represented in the town council as well as a cafeteria.
From here one reaches the gallery-style upper storeys with the points of contact for citizens as well as the individual offices.
Comprehensive GEZE service: "barrier-free" design
In modern public buildings, access for all is standard as a matter of course. A building must be easy to access and able to be used without other people's help.
The GEZE project experts supported the construction project right from the planning phase, contributing their lengthy and comprehensive experience of realising barrier-free buildings.
A special service provided by them was the concept for executing all the measures for barrier-free use of the building, which was an important planning support for the city's representatives, the architects from Schaller architectural practice, and the general contractor, Wolff & Müller.


 You are not logged in, please sign in to view contact
You are not logged in, please sign in to view contact Info release
Info release Promotion
Promotion Building shop
Building shop Online business
Online business