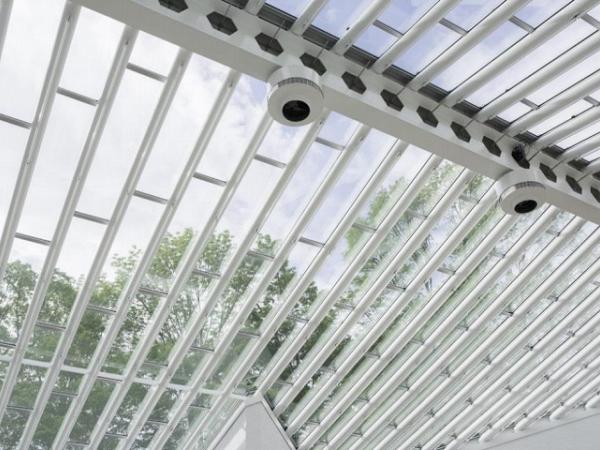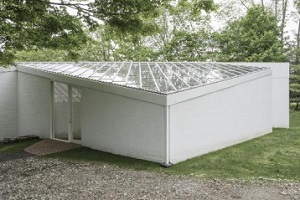
Vitro Architectural Glass announced that its Solarcool® Solargray® reflective coated glass was used to restore the Sculpture Gallery at the Glass House, designed by renowned architect Philip Johnson, and now a site designated by the National Trust for Historic Preservation.
The public gallery, which houses Johnson’s extensive sculpture collection, is one of 14 structures designed by Johnson across his 49-acre property in New Canaan, Connecticut.
It reopened to visitors in May 2017 after a two-year, $2-million renovation that included installing a skylight system designed by Oldcastle Building Envelope (OBE) and fabricated with Solarcool Solargray glass.

The renovation also encompassed updates to the lighting and heating systems, and repairs to the tubular steel skeleton, which supports the skylight and had been damaged by weather over the years.
Originally constructed with an aluminum frame and monolithic glass by PPG Industries (now Vitro Architectural Glass), the new skylight is fabricated from 9/16-inch laminated safety glass composed of a ¼-inch Solarcool Solargray #2 glass outboard lite to match the original, a clear polyvinyl butyral (PVB) laminated interlayer, and a ¼-inch clear inboard lite.
The new glass blocks UV radiation almost entirely, protecting the artwork inside the structure against fading and deterioration without reducing the availability of light for visibility. It also meets current building codes for safety glass.
New aluminum extrusions were installed at the same height and width as the original framing to replicate the shadow pattern on the interior for which the gallery is renowned.
The original gaskets and sealants in the skylight system had started to fail, and subsequent leakage had caused rust to streak down the steel frame, putting the sculptures, electrical system and structural integrity of the building at risk.
Ensuring that the glass not only complied with existing code requirements but also maintained the integrity of Johnson’s design was critical. With Solarcool Solargray #2 glass, “We were able to find an exact match that is reflective from the outside and transparent from the inside,” said Gregory Sages, Glass House director.
To support the new laminated glass, which doubled the weight of the original, and better prevent leakage, OBE’s BMS-3000 skylight system with stepped-and-overlapped guttering was installed.
Completed in 1970, the Sculpture Gallery is set within a sloped landscape and features interlocking volumes intersecting at 45-degree angles that are linked by staircases, which spiral past a series of recessed bays, each containing an individual sculpture.
Overseen by Philip Johnson Alan Ritchie Architects, with contractor Nicholson & Galloway, and supported by OBE, the renovation of the Sculpture Gallery is the largest preservation project undertaken at Johnson’s estate. The architect died in 2005.
PPG glass was also used in the original construction and restoration of the Glass House, Johnson’s residence on the estate. Built in 1949, the Glass House consists of only a single room featuring floor-to-ceiling exterior transparent glass walls held together by a frame of black steel set atop a low brick plinth.
At only 1,815 square-feet (55-feet long by 33-feet wide), the building is viewed as a symbol of Modernist architecture for the innovative use of materials and seamless integration into the landscape.
The Glass House was declared a National Historic Landmark in 1997 and described by The New York Times in 2005 as “one of the 20th century’s greatest residential structures.”
Renovation of the Glass House was completed in 2007, when it opened for public tours.
To learn more about Vitro Architectural Glass products, to order glass samples or to learn more about its cutting-edge online specification and education tools, visitwww.vitroglazings.com


 You are not logged in, please sign in to view contact
You are not logged in, please sign in to view contact Info release
Info release Promotion
Promotion Building shop
Building shop Online business
Online business