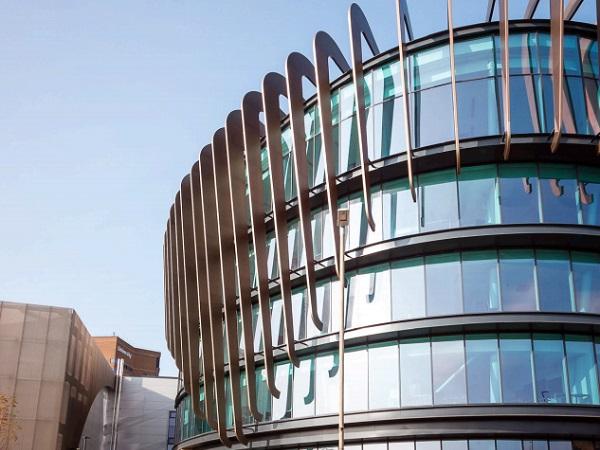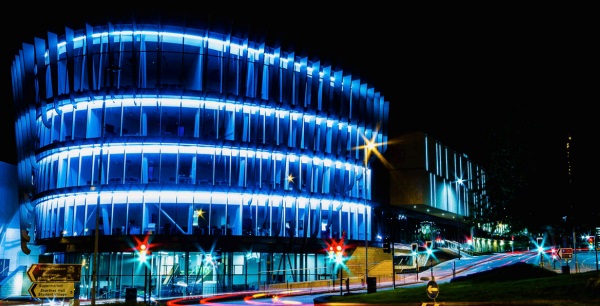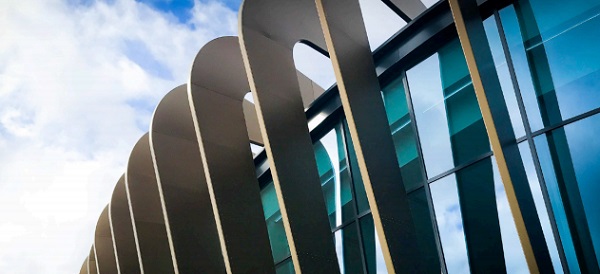
BACKGROUND
When the University of Huddersfield planned a new building for their city campus, the brief featured one ambitious requirement. “We wanted to make a bold, confident statement that said ‘We are the university’,” explained Vice Chancellor Professor Bob Cryan. “We wanted something architecturally striking when students and parents come to the campus, I’m looking to give them the ‘wow’ factor.”
The Oastler Building, which opened in May 2017, is the new home for Huddersfield’s Law School and its School of Music, Humanities and Media. Although it is just the latest in a series of large construction projects for the university over the last ten years, it was particularly important because of its prominent position.
Responding to the brief, architects AHR created what they called a ‘beacon’ for the university a six-storey, fully glazed, curved face to the building. However, while large areas of glass can look visually stunning, they are not without their practical challenges...

CHALLENGE
Modern architecture for schools or offices and universities often incorporates large areas of glazing to provide more natural daylight and create a feeling of space inside. However, there can often be a downside, with heat and glare from direct sunlight making life uncomfortable for occupants.
Maple have years of experience in designing, manufacturing and installing systems that reduce this ‘solar gain’. But, for this project, that wasn’t our biggest challenge.
Architects AHR envisaged a brise soleil system as an integral and iconic feature of their design. So we worked with the architects, main contractors Morgan Sindall and the project’s glazing contractors to arrive at a solution that was both practical and striking.
In fact, the main challenge was to develop a shading solution that would significantly enhance the aesthetic of the six-storey, curved glazed frontage of the Oastler Building. The end result was a series of innovative vertical fins that provide that ‘wow’ factor the client wanted.
Designing and manufacturing 21 sets of paired fins (with 44,000 rivets) was only the start of a technical challenge. Limited access meant that each fin had to be ‘blind lifted’ into place with a specialist crane - while keeping a busy nearby road open (and complying with stringent health and safety regulations).
The fins were heavy and specialist fixings were required. Accuracy was key and it took four weeks to align all the brackets within a plus/ minus 1mm tolerance.

SOLUTION
Although initially envisaged as a practical response to a real challenge, our solar screening solution became an integral part of the design of the Oastler Building.
Working in partnership with the architects and main contractors, Maple designed, supplied and installed 42 vertical brise soleil fins around the oval face of the building. Internally, we described them as ‘hockey sticks’ - large fins in pairs of 21 different sizes that appear to loop over the top of the building and extend downwards over the six-storey facade.
Constructed from aluminium, the fins are anodised in Anolok 543 for protection and also to provide a solid contrast to the light-reflecting glazing. “The materials we use lend themselves to long spans but these are still very large fins that require specialist fixings to cope with all wind and load-bearing issues,” said Maple’s Projects Director, Jay McGrath.
“The architectural hockey sticks are an iconic feature on the university campus, but just as important are the things you don’t see - which along with the fins themselves were designed, manufactured and tested at our Stockport factory.” Steel brackets run through the fins and connect to pre-installed plates on the building structure at every floor level.
It’s this combination of aesthetic appeal and technical excellence that would lead to wide acclaim...

RESULTS
The new Oastler Building was opened by HRH The Duke of York in May 2017. Almost immediately, it was picking up awards. Just a few weeks after the Duke, who is also the university’s Chancellor, was paying tribute the ‘inter-connectivity’ of the project’s multidisciplinary team, the landmark building was named Best Educational Building at the 2017 LABC West Yorkshire Building Excellence Awards.
The regional awards are hosted by Local Authority Building Control and are unlike other events that simply reward aesthetic appeal. The LABC judges look for craftsmanship, innovative products and creative solutions to technical problems - as well as excellent relationships between architects, contractors, suppliers and building control officers.
“We’re very proud to have been involved in an award winning project” added Maple’s Jay McGrath. “It’s a project that was intended to have the ‘wow’ factor and that’s what was delivered. The iconic building is now widely recognised within the architectural profession.”
Our architectural fins were designed to be a key decorative feature of the building. Although preventing glare or solar gain wasn’t part of the requirement - the fins do provide some solar screening for the new departments and modern conference and meeting facilities.
They’re a great example of how by working closely with architects, and understanding their design requirements, Maple can elevate practical shading systems to integral elements of a building aesthetic.
Professor Cryan claimed the building was already a local icon. He said: “We have bestowed on Huddersfield a 21st century structure that can stand alongside the great 19th century buildings that expressed the civic pride felt by our Victorian forebears.”


 You are not logged in, please sign in to view contact
You are not logged in, please sign in to view contact Info release
Info release Promotion
Promotion Building shop
Building shop Online business
Online business