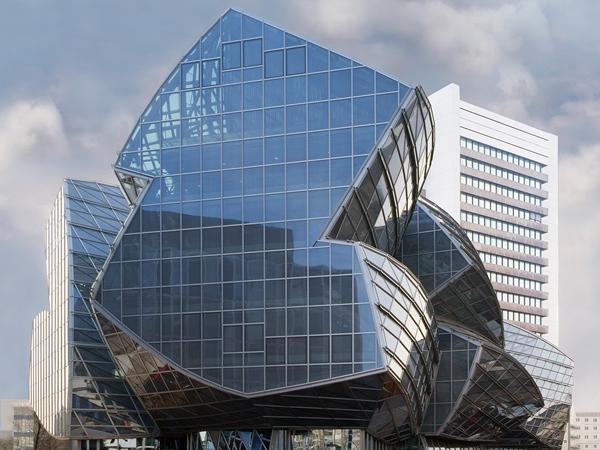
Fast forward to 2018, the structural, ship-like building demonstrates the use of natural light as well as innovative design and modern amenities (such as informal meeting spots, a café, restaurant and modular underground auditorium) and keeps the focus on the employees of Novartis thanks to its atrium-like structure.
The 8,000sqm energy-efficient façade is clad with Guardian SunGuard™ HP Neutral 61 coated glass, and features hundreds of glass panes with multiple folds, creases and curves. Thanks to its roof glazing, the building allows for natural light to flow through all floors, down to the underground level, that includes a 600-seat employee auditorium.
The new building helped Novartis transform its former industrial complex into a modern campus of innovation, knowledge and science. Located north of the headquarters building, the Gehry building holds a central position within the Novartis Campus and within Basel.
COUNTRY: Switzerland
CITY: Basel
ARCHITECT(S): Gehry Partners LLP
CLADDER(S): Gartner


 You are not logged in, please sign in to view contact
You are not logged in, please sign in to view contact Info release
Info release Promotion
Promotion Building shop
Building shop Online business
Online business